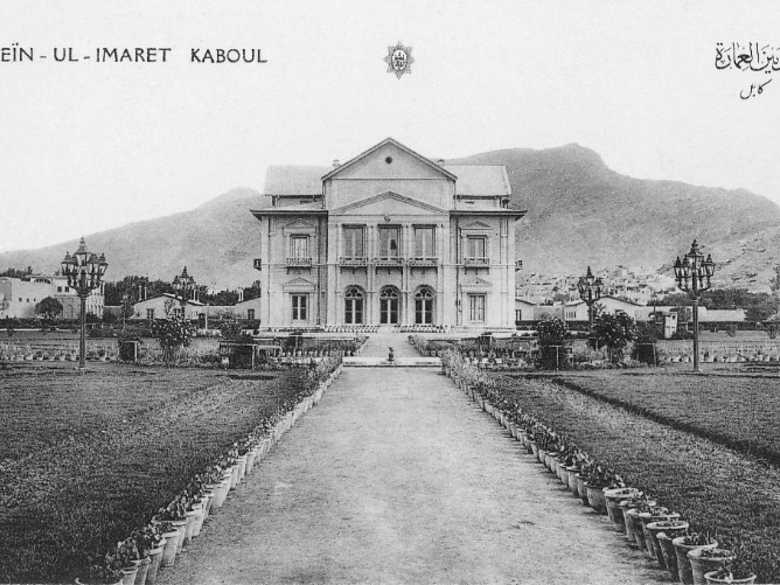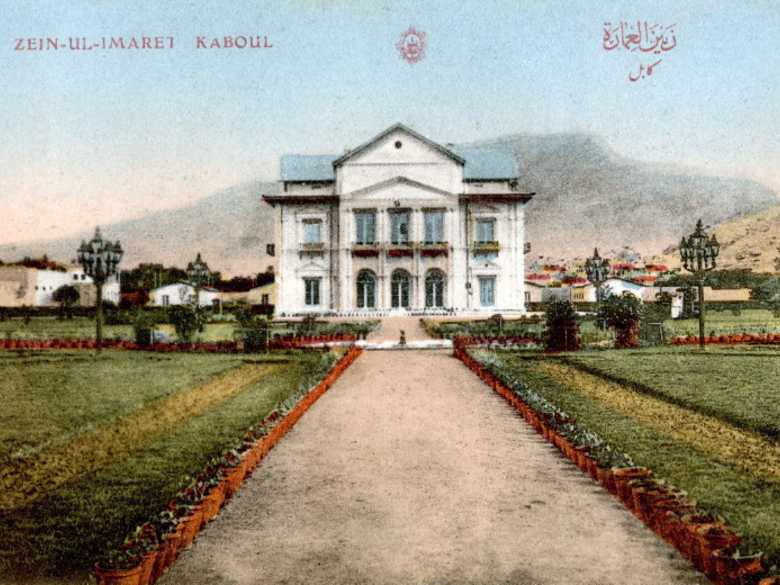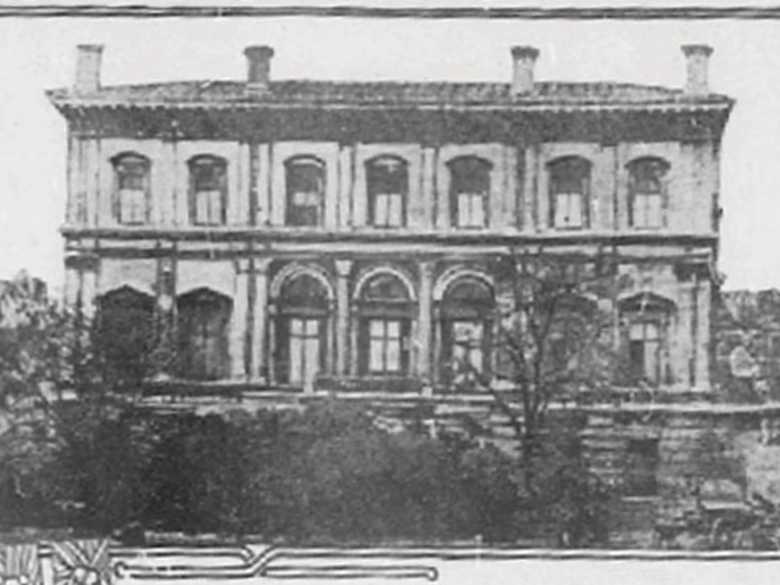SdA 1-03 — Le palais zayn ul-emarat
Vue frontale de la façade NE du palais zayn ul-emarat, construit en 1896 par Sardar Nasrullah Khan, fils de l'émir Abdur Rahman Khan, après sa visite à Londres. Plus tard c’est devenu la résidence de Sarwar Sultana, nommée Uliya Hazrat, la deuxième épouse de l'émir Habibullah Khan. Après, pour quelques années, ce fut le siège de l’ambassade française. A l’arrière-plan la montagne sher darwaza.
Vue frontale de la façade NE du palais zayn ul-emarat, construit en 1896 par Sardar Nasrullah Khan, fils de l'émir Abdur Rahman Khan, après sa visite à Londres. Plus tard c’est devenu la résidence de Sarwar Sultana, nommée Uliya Hazrat, la deuxième épouse de l'émir Habibullah Khan. Après, pour quelques années, ce fut le siège de l’ambassade française. A l’arrière-plan la montagne sher darwaza.
Vue frontale de la façade NE du palais zayn ul-emarat, construit en 1896 par Sardar Nasrullah Khan, fils de l'émir Abdur Rahman Khan, après sa visite à Londres. Plus tard c’est devenu la résidence de Sarwar Sultana, nommée Uliya Hazrat, la deuxième épouse de l'émir Habibullah Khan. Après, pour quelques années, ce fut le siège de l’ambassade française. A l’arrière-plan la montagne sher darwaza.
ZEÏN-UL-IMARET KABOUL
zayn ol-emârat / kâbol.
zayn ol-emârat / kâbol.
- Souvenir d'Afghanistan (série 2 : grand format) SdA 2-08 : identique.
- Souvenir d'Afghanistan (série 3 : double face) SdA 3-016 : identique ; SdA 3-015 : de plus proche.
- Seraj ul-akhbar 2/5 (1913), p. 11 : Photo identique, mais reflété.
- Adamec, L.W. (1975) : Who's Who of Afghanistan, p. 208 : Nasrullah Khan; p. 257 : Ulya Hazrat.
- Dupree, N.H. (1977) : Early 20th Century Afghan Adaptations of European Architecture, p. 16, Fig. 3 : similar view, "Zain ul-Emorat, north façade, Kabul; const. 1896." And text, p. 17 : "The first European-styled structure built in Afghanistan, however, was directly inspired by Dorchester House, Park Lane, London. This Italian Renaissance mansion built in 1850 had been put at the disposal of the Amir’s second son, Sardar Nasrullah Khan, during his visit to Queen Victoria in 1895. Impressed with his accommodations, the Sardar had plans drawn up and identical fittings purchased. Construction of the Zain ul-Emorat, «Beautiful Building», was undertaken on his return to Kabul at the end of the same year. […] The Indian architects employed by the Sardar altered the original plans most notably by adding a pediment and gables which converted the roof form to the colonial style. They also dispensed with the one-storey rusticated plinth of the prototype, supporting the two-storey building on a low platform, an element which was widely adopted later. Like its model, Zain ul-Emorat was dominated by glass doors and windows, a startling innovation in Afghanistan, and the fine stone carving of the original was reproduced in moulded stucco including quoins, pediments and engaged pilasters in the tradition of classicism. Balconies on wide brackets and the three round arches in the centre of the north façade were true to the original, as was the protruding port-cochère on the south, features also introduced to Afghanistan for the first time. […] Zain ul-Emorat was the harbinger: Islamic architectural traditions disappeared except for religious institutions."
- Adamec, L.W. (1987) : A biographical Dictionary, p. 133 : Nasrullah Khan; pp. 193-194 : Ulya Hazrat.
- Adamec, L.W. (1991) : Historical Dictionary, p. 175 : Nasrullah Khan.
- Schinasi, M. (2008) : Kaboul 1773-1948, Naissance et croissance d'une capitale royale, pp. 91-93, p. 92 : "Ce qu'on sait de la décoration intérieure de Zayn ol-'emârat vient du récit fait par la journaliste française Andrée Viollis […] : un 'immense vestibule à colonnes de porphyre, où s'arrondit un escalier à la rampe ouvragée', des 'salons aux plafonds peints et dorés, aux mures revêtus de marbre et de boiseries', un 'parquet de bois rare' dans le salon d'apparat, des lustres de cristal et des coffres-forts, deux pianos et une boîte à musique, des vases de Perse et de Chine et des tableaux. […] Zayn ol-'emârat était situé à une petite distance de l'Arg où le prince pouvait se rendre commodément pour vaquer aux affaires administratives dont il avait la charge. […]"; p. 122 : "[…] Les résidences des princes qui furent alors bâties et qui ont résisté au temps sont des repères dans la ville d'aujourd'hui et des témoins de style disparus ; derrière leurs murs, on peut encore découvrir l'architecture traditionnelle de celle du prince 'Enâyatollâh Khân, et l'architecture nouvelle à l'époque des résidences des princes Amânollâh Khân et Hayâtollâh Khân, construites à l'image de celle de leur oncle Sardâr Nasrollâh Khân. Zayn ol-'emârat, dont l'originalité remontait au règne précédent, connut une certaine activité officielle pendant le règne serâjiya. […]"
Image No.
SdA 1-03
Collection
Souvenir d’Afghanistan 1925-1927
Series
SdA 1 (petit format, 1925) 01 à 51 : Emir Habibullah
Format
88/138 mm (+ 11 mm marge perforée),couverture orange ou verte
Quality
version noir et blanc : excellente;version coloriée : flou dû à la colorisation
Place, date
Kabul, 190?
Descriptors
Latitude / Longitude34.527100 / 69.173543
Google Earth34°31'51" N / 69°10'31" E / 1800 m
Google Mapshttps://maps.google.com
Zoom Earthhttps://zoom.earth
You know more about this picture?




