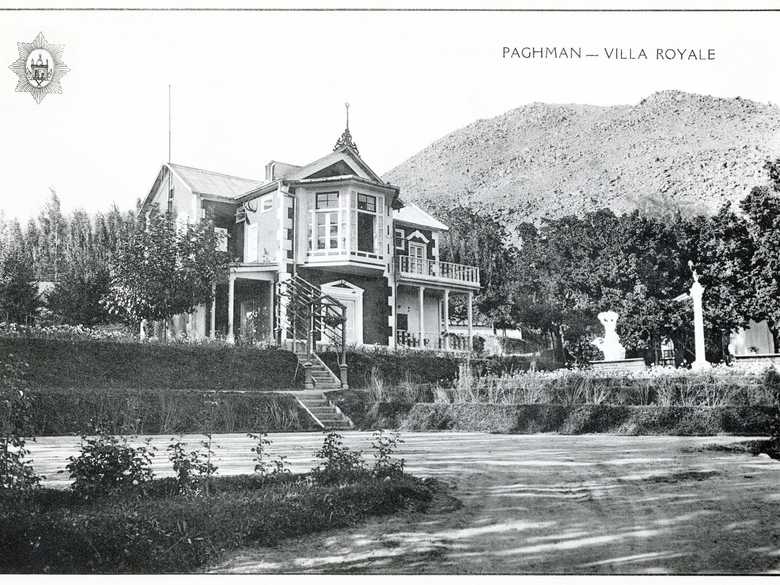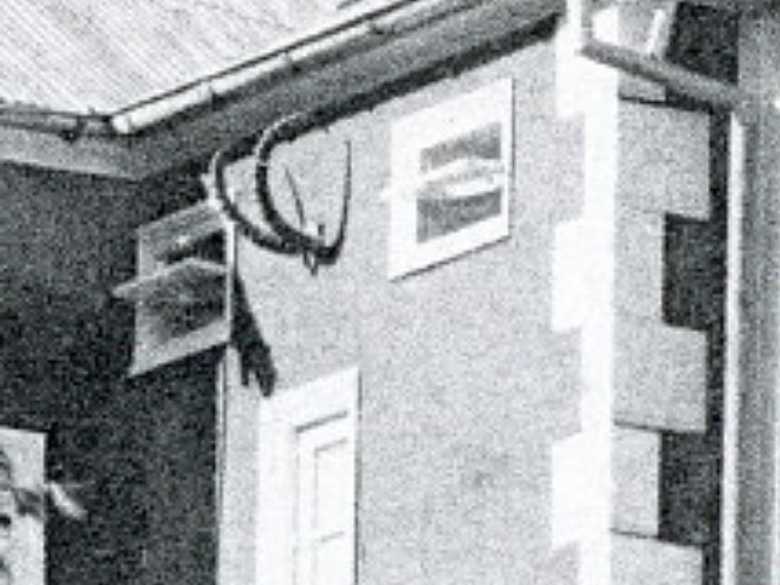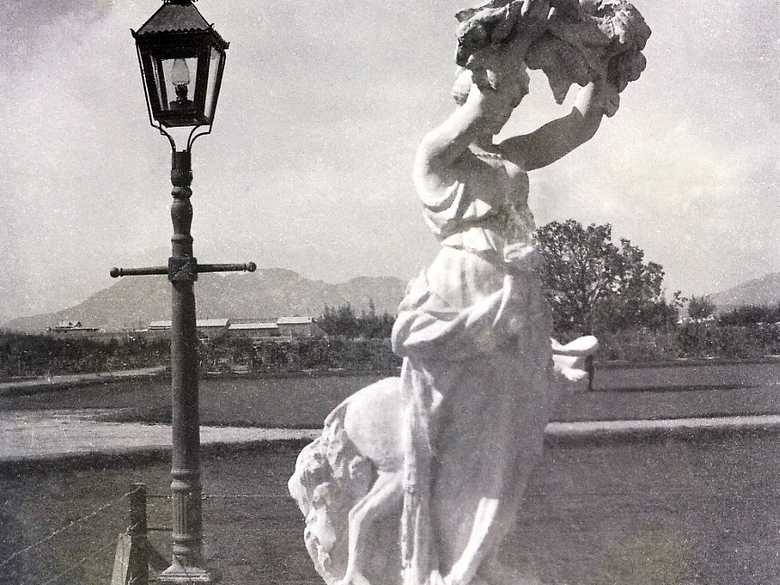SdA 3-035 — Le palais koti sorkh (maison rouge)
Une autre vue du parc et palais koti sorkh (maison rouge) dans le domaine royal bala bagh à Paghman, contemporaine de SdA 3-033. Au centre, la façade sud du palais avec l’oriel. A gauche de l’oriel, entre deux fenêtres d’aération, une des ramures de chamois est visible, qui ornent les murs extérieurs de quelques palais de la nobilité à Paghman. A droite deux statues de l’artiste hongrois Farago, une sur un piédestal sculpté au milieu des massifs de fleurs, la deuxième sur une colonne. Tout à dro...
Une autre vue du parc et palais koti sorkh (maison rouge) dans le domaine royal bala bagh à Paghman, contemporaine de SdA 3-033. Au centre, la façade sud du palais avec l’oriel. A gauche de l’oriel, entre deux fenêtres d’aération, une des ramures de chamois est visible, qui ornent les murs extérieurs de quelques palais de la nobilité à Paghman. A droite deux statues de l’artiste hongrois Farago, une sur un piédestal sculpté au milieu des massifs de fleurs, la deuxième sur une colonne. Tout à droite, une autre structure cachée sous les arbres, probablement le pavillon rectangulaire visible sur la planche SdA 3-036. Dans le sable de la montée, l’empreinte de pneus de voitures.
PAGHMAN — VILLA ROYALE
- Souvenir d'Afghanistan, série 1 (petit format) : n’y figure pas.
- Souvenir d'Afghanistan, série 2 (grand format), SdA 2-48 : identique.
- Collection Emil Rybitschka, ER 69 : la même statue devant le palais delkusha.
- Collection Espace Albert Kahn (1928) : Série Afghanistan, Frédéric Gadmer, inv. A 58569 D (6112), photographie en couleur prise le 16.10.1928 : exactement la même vue du koti sorkh, prise une année après SdA 3-036.
- Collection Espace Albert Kahn (1928) : Série Afghanistan, Frédéric Gadmer, inv. A 58595 D (6119), prise le 16.10.1928 : vue frontale de la statue, de plus près.
- Parr, D.J. (1975) : Architecture in Afghanistan, 1880-1929, pp. 145-147 et Fig. 181-186 : description du koti sorkh de l’émir Amanullah Khan, construit environ 1920, p. 145 : «The Koti Surk was the first structure built in Bala Bagh, and was Amanullah’s office – here he would conduct governmental business, receive his officials, and entertain visitors. […]»
- Dupree, N.H. (1977) : Early 20th Century Afghan Adaptations of European Architecture, p. 20 : description du style architectural des nouvelles constructions entreprises sous Amanullah à Paghman.
- Dupree, N.H. (1980) : A Building Boom in the Hindukush, Afghanistan 1921-1928, ill. 9, p. 119 (identique, mais renversé) : «Kot-i-Surkh, Bala Bagh, Paghman, architect King Amanullah, 1922.» ; et p. 116 : «In the Bala Bagh (High Garden) at Paghman, a tall wall divided the King's official quarters, containing his office called Kot-i-Surkh (Red House), from his private residence. Kot-i-Surkh was the first building to incorporate an oriel window and two-storey veranda, two elements which subsequently enjoyed great popularity. At Kot-i-Safeed (White House), a residential-guest house just north of the office, massive two-storeyed 5-window bays were dominated by ornate round windows with foliated scrolls decorating the spandrels suggestive of Amir Abdur Rahman's period.» «Two years later when the two-storey residence was constructed in Bala Bagh, square Germanic towers were combined with oriel and bay windows. The royal apartments were located upstairs on the south side, while the rest of the building contained long rows of bedrooms and was, in effect, simply an elongated modification of the traditional haremserai for, although the King had only one wife, many ladies of the royal family made their home with him. Servants' quarters were located in the basement.» «Hidden among the bowers of the terraced gardens were several pavilions, fountains, tennis courts and a swimming pool, in addition to garden statuary made entirely from brick finished with gypsum plaster to simulate marble. Such statuary was a novelty, and those in human form created controversy among the King's conservative subjects who accused him of becoming an idol worshipper.»
- Adamec, L.W. (1985) : Kabul and Southeastern Afghanistan, p. 614 : Paghman.
- Schinasi, M. (2008) : Kabul 1773-1948, pp. 132-133 : description des projets à Paghman ; concernant les constructions nouvelles à Paghman, p. 133 : «[…] A Paghman, où des dizaines de villas sortirent de terre, on assista à des combinaisons étonnantes de styles et de motifs architecturaux et décoratifs, rehaussées par les teintes pastel des badigeons extérieurs ; […]»
Image No
SdA 3-035
Collection
Souvenir d’Afghanistan 1925-1927
Série
SdA 3/2 (double face, 1927) 033 à 088 : Paghman, Bâtiments 1
Format
image : 134/200 mmplanche : 148/218 mmcouverture bleue ou verte
Qualité
excellente ; noir et blanc
Lieu, date
Paghman, 1925
Descripteurs
Latitude / Longitude34.605136 / 68.944543
Google Earth34°36’18'' N / 68°56’41'' E / 2440 m
Google Mapshttps://maps.google.com
Zoom Earthhttps://zoom.earth
Vous en savez plus sur cette photo?




