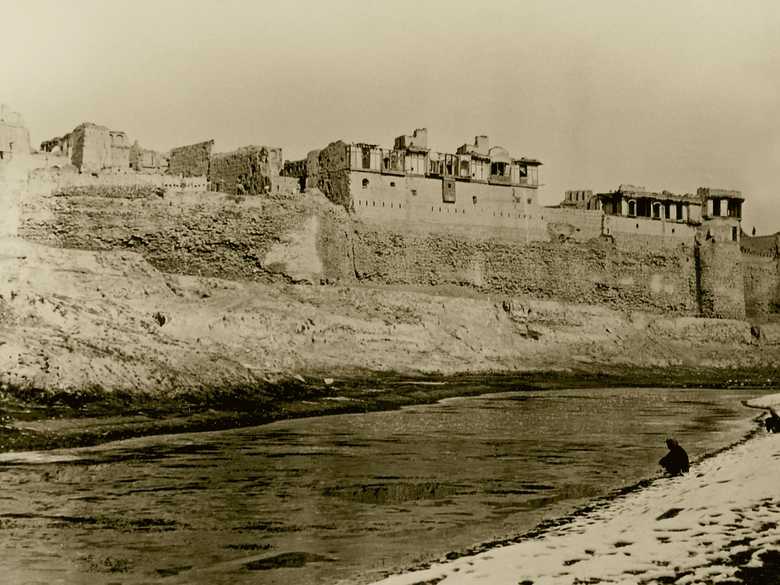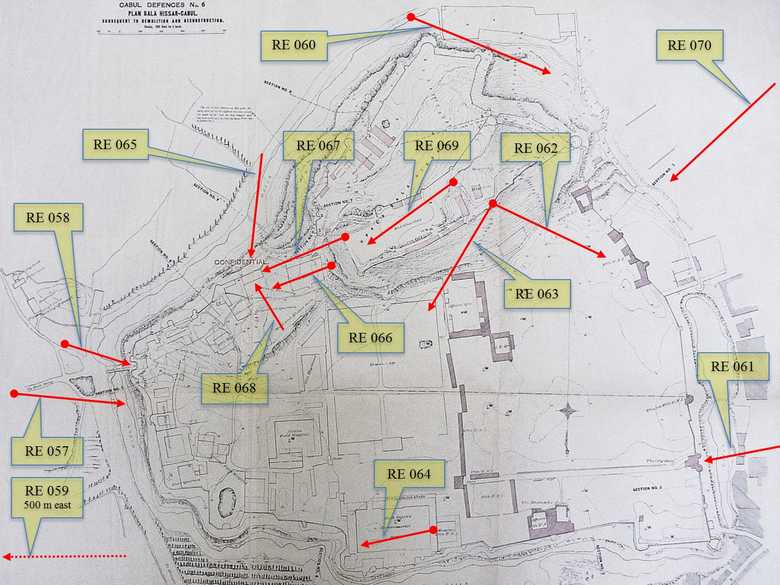RE 065 — Southern Front of the Bala Hissar
Partial view of the southern front of the Bala Hissar with the buildings of the so-called British Residency in the centre. In front of the walls a wide moat frozen over.
[Album:] Ditch and Shah Sujas Palace Cabul / Exterior Bala Hissar shewing Residency.
[S&M List:] 2-4 Residency, Back View.
- Original:
Chatham: Box No.: F 18, Album No.: 6/44, Page No.: 20 - Collection Cabul Defences, Photo-No. 11 E: identical photograph.
- Thackeray, E.T. (1881): Views of Kabul and Environs, pl. 16: identical photograph.
Collection of Bryan Maggs, caption on this photograph: “Back view of Residency. Where the men are standing the dead bodies were thrown over into the ditch, where they lay exposed, until the Cabulis heard we were coming, when they covered them over.” - The Second Afghan War 1878-80: Abridged Official Account (1908), f.p. 188: identical photograph, “The Residency, Kabul - back view.”
- Duckers, P. (2000): On Service in India - The Mein Family Photographs 1870-1901, p. 35: this photograph, “The rear view of the Residency - backing onto the outer ramparts of the Bala Hissar. c”
- Schinasi, M. (2008): Kaboul 1773-1948, pp. 42-44: La citadelle (bala hesar).
- Woodburn, C.W. (2009): The Bala Hissar of Kabul. Revealing a fortress-palace in Afghanistan,
p. 27-30: detailed description of the Residency, with plans and drawings. p. 27: “It was a grand set of buildings, […], that was allocated to Sir Louis Cavagnari, the British Resident who had been imposed on the Afghans in 1879. On one side of the courtyard, and built onto a portion of the south-east wall of the Bala Hissar, was a rather eleganttwo-storied pavilion [see RE 068] which Cavagnari occupied. On the north side of the large courtyard was a three-storied house, which was used by his staff. On the west side of the courtyard complex, and separated from it, was another set of buildings which accommodated the Resident’s escort of about 80 soldiers from the renowned Queen’s Own Corps of Guides. Beyond that, and very close to the east wall of the upper fort, were the horse-lines for the escort.”;
p. 28, fig. 37: the same photograph: “Cavagnari’s Residence (the central building), from outside the fort looking across the moat, in 1879.” - Moncrieff, G.S. (1987): Canals & Campaigns, p. 89, on April 13, 1880 he notes: “Much work had been done to make this citadel both defensible and habitable. Old houses had been cleared away by the score, defences had been built up and armed, and it was both a strong and comfortable place by the time I found myself there. Yet it had one fatal drawback. All round it lay an irregular broad moat or ditch, full of stagnant water in places, and everywhere foul and insanitary. […] When the weather got hot malarial fever broke out. […]”
Image No.
RE 065
Collection
Royal Engineers Museum, Library and Archive 1878-1880 1878-1880
Series
RE 057-099, Kabul Photographs
Format
Albumen paper with gold toning, 210/280 mm, mounted on cardboard
Quality
good
Place, date
Kabul, November-December 1879
Descriptors
Latitude / Longitude34.506773 / 69.193903
Google Earth34°30'23" N / 69°11'38" E / 1805 m
Google Mapshttps://maps.google.com
Zoom Earthhttps://zoom.earth
Survey of India MapSheet 38 (1917), Kabul: Kabul, Bala Hissar, 2B 26
You know more about this picture?



![Woodburn, Figure 41: An axonometric drawing of the Residency complex, […] viewed from the south. Woodburn, Figure 41: An axonometric drawing of the Residency complex, […] viewed from the south.](/fileadmin/_processed_/b/1/csm_RE.065.b_6ffef13b14.jpg)
