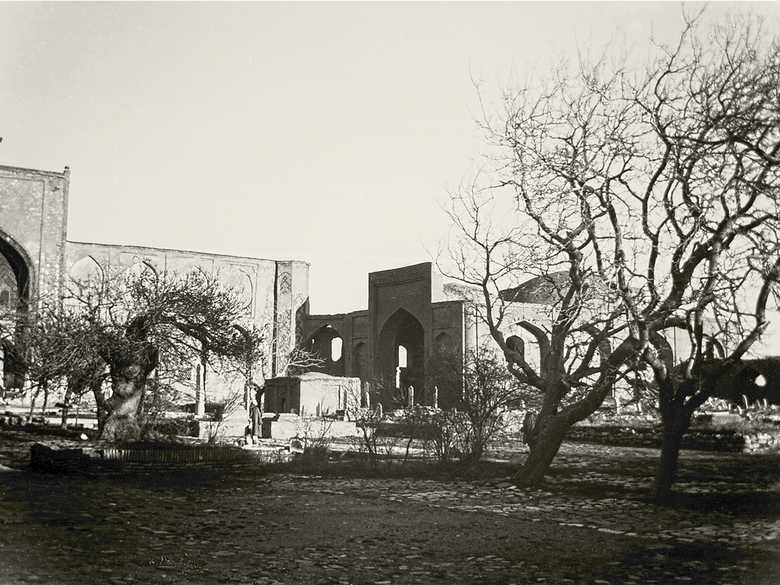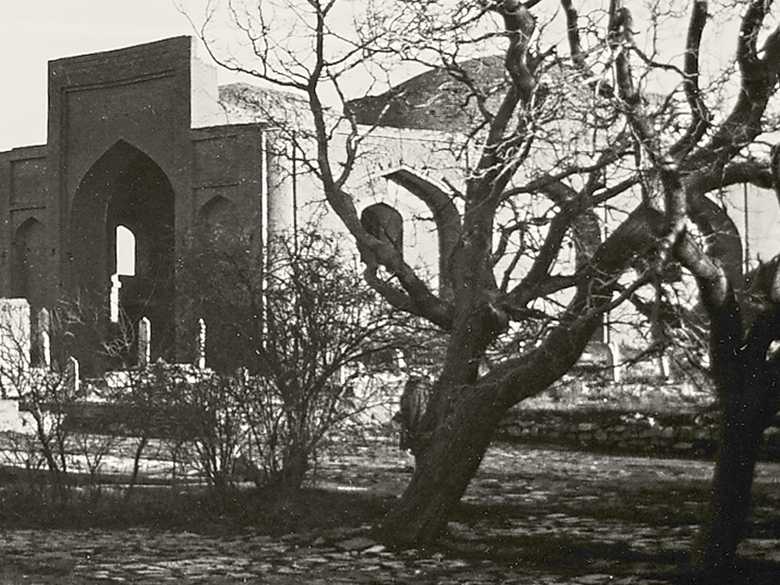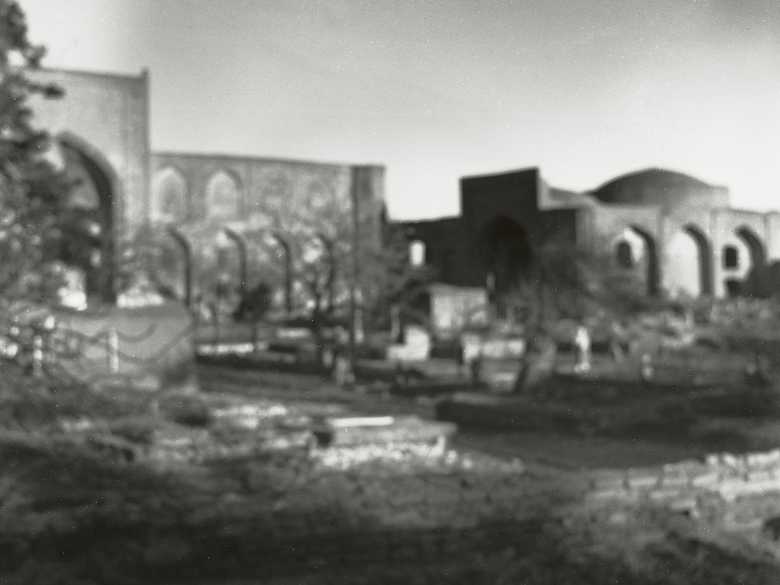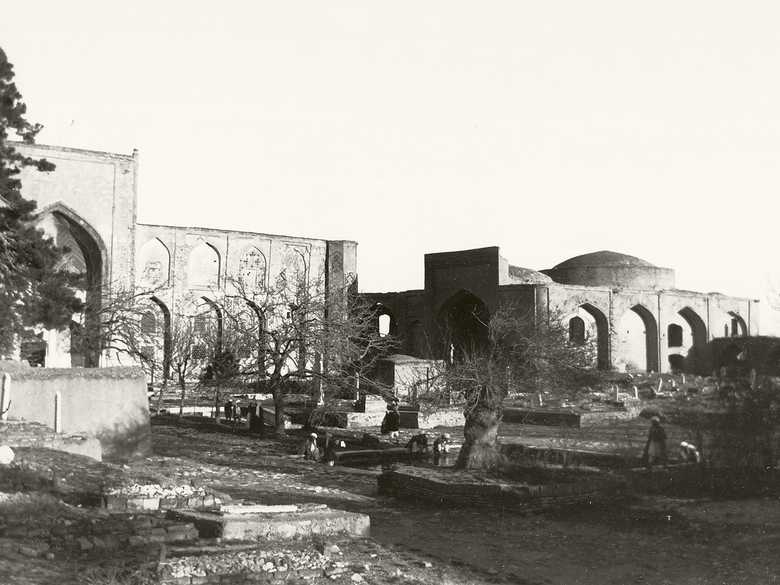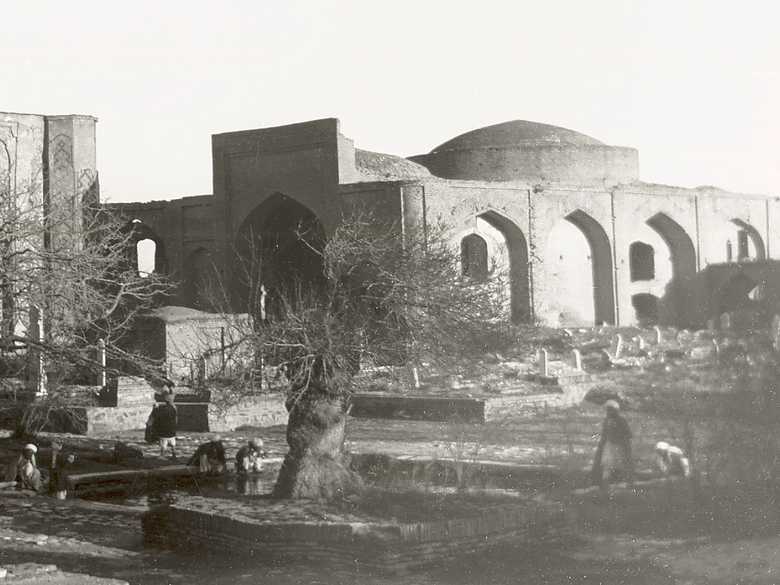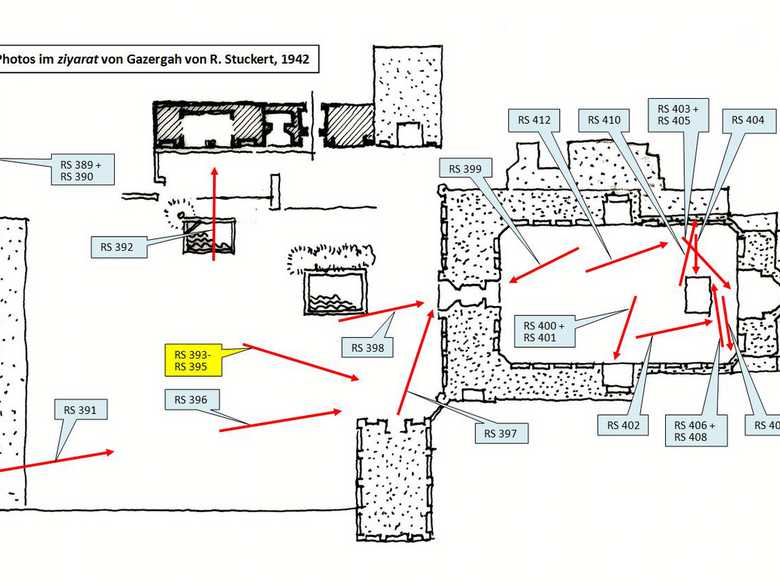RS 393 bis 395 — Aussenansicht des ziyarats und des zarnigar khana
|RS 393-1| Aussenansicht der gegen Westen gerichteten Umfassungsmauer des ziyarats, mit einem oktogonalen Ecktürmchen. Nicht nur im Innenhof, sondern auch vor dem Eingang liegen zahlreiche Grabstellen. Rechts das zarnigar khana.
|RS 394| Unscharfe Ansicht der gegen Westen gerichteten Umfassungsmauer des ziyarats. Rechts das zarnigar khana.
|RS 395-1| Aussenansicht der gegen Westen gerichteten Umfassungsmauer des ziyarats, mit einem oktogonalen Ecktürmchen, das durch eine Mauer mit dem zarnigar khana verbunden ist. Im Vordergrund einige Personen an einem Wasser-Bassin.
|RS 393-1|
Aussenansicht der gegen Westen gerichteten Umfassungsmauer des ziyarats, mit einem oktogonalen Ecktürmchen. Nicht nur im Innenhof, sondern auch vor dem Eingang liegen zahlreiche Grabstellen. Rechts das zarnigar khana.
[Filmverzeichnis:] Vorhof.
- R. Stuckert (1994): Erinnerungen an Afghanistan, S. 66–67.
- C. E. Yate (1887): Notes on the City of Hirát, S. 85–86: “Passing first through a large walled garden of pine and mulberry trees, the visitor comes to an octagonal domed building full of little rooms and three-cornered recesses, two stories in height and all opening inwards, built apparently as a cool, breezy place in which to pass the heat of the summer days. Beyond this again is the main enclosure of the Ziyárat, now a deserted and dilapidated-looking place ; everything bears a look of decay ; the unkempt courtyard, the broken tile work on the archway and entrance to the shrine, and general want of repair everywhere visible, betoken a great falling off from former prosperity.”
- E. K. Maillart (1947): Auf abenteuerlicher Fahrt, S. 138: „Zunächst kommt man in einen riesigen Vorhof für Karawanen, dann begrüssen einen in einem zweiten Hof schattenspendende Bäume, gepflasterte Wege und ein schimmerndes Bassin. […]“
- L. Golombek (1969): The Timurid Shrine at Gazur Gah, S. 22: “An elaborate entrance-complex west of the central courtyard presents to the world the official face of the Shrine. The entrance-complex is composed of an entrance-portal framed by a high portal-screen and flanked by arcades which terminate in corner towers. […]”
S. 51: “The northeast corner of the Zarnigar-Khanah lies but a couple of metres from the southwest corner of the Shrine. In relatively recent times it has been joined to the corner tower of the Shrine by a brick wall. […]”; “The expanse of the dome in the central hall is considerable (9.70 m.). The hall is square in plan and had doors in the middle of three of its sides. The fourth wall, on the west, contains a mihrab in the shape of a niche. […]” - L. W. Adamec (1975): Herat and north-western Afghanistan, S. 133: Gazargah.
- N. H. Dupree (1977): An Historical Guide To Afghanistan, S. 255–256: “There are several interesting buildings in the gardens outside the main shrine. South of the entrance there is the Khana Zarnegar (Pavilion Adorned with Gold) built during the prime ministership of Mir Ali Sher Nawai (1472–1501). It is well named for the interior is decorated with exquisite paintings of gold on a lapis lazuli blue background. They are of extremely high quality and fortunately well preserved.”
- D. Brandenburg (1977): Herat, S. 42: „Die eigentliche Anlage besteht aus zwei hintereinander in einer Achse gelegenen langgestreckten Höfen. Man kommt von der Nordseite in den […] vorderen Hof, in dem sich ein Wasserbecken befindet. An die Südmauer lehnt sich ein Kuppelbau, der Zarnigar (zar = ‚Gold‘, nigar = ‚Malerei‘) oder der ‚Goldbemalte‘ heisst. Dass es sich um eine Grabkuppel handelte, wie Diez meint, ist auf Grund der Bauart und Dekoration nicht sehr wahrscheinlich. Die auffallend flachgedrückten Bogen unter der Kuppel sind mit Rankenornamentik geschmückt. Die Innenseite der Kuppel zeigt noch Reste schöner Goldmalerei auf einem Grund in Lapislazuli, welcher der Pavillon seinen heutigen Namen verdankt. Der eigentliche Bau ist timuridisch und wird Shâh Rukh oder wenigstens seiner Zeit zugeschrieben. Die Goldornamentik ist späteren Ursprungs und dürfte der Zeit des Safawiden Shâh ‘Abbâs (1587–1629) angehören, der das Bauwerk restaurieren liess. […]“
- W. Ball (1981): Archaeological Gazetteer of Afghanistan, S. 103–104: Gazurgah.
- R. Samizay (1981): Islamic Architecture in Herat, S. 69: “Khanaqah-i-Zarnigar: A building in the Gazargah complex […] is the Khanaqah-i-Zarnigar, a fine example of Timurid architecture from the time of Shah Rukh. The interior of the building has some of the finest decorative paintings in all of Herat. There is one Italian orientalist who believes there were exchanges of artists between Rome of the Renaissance period and Herat of the Timurids. In his opinion, the decorations inside Zarnigar were very much influenced by Italian decorative styles. Such a notion, though difficult to substantiate, is nevertheless interesting.”
Image No.
RS 393 bis 395
Collection
Rudolf Stuckert 1940-1946
Series
RS 387-412, Herat, Gazergah
Format
Originalabzug 58/82 mm
Quality
sehr gut, etwas dunkel
Place, date
Herat, 1942
Descriptors
Latitude / Longitude34.374470 / 62.240400
Google Mapshttps://maps.google.com
Zoom Earthhttps://zoom.earth
You know more about this picture?


