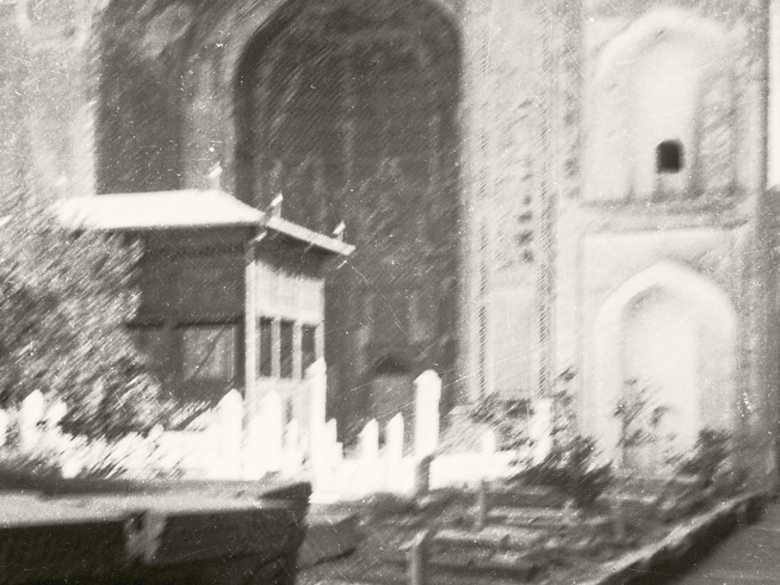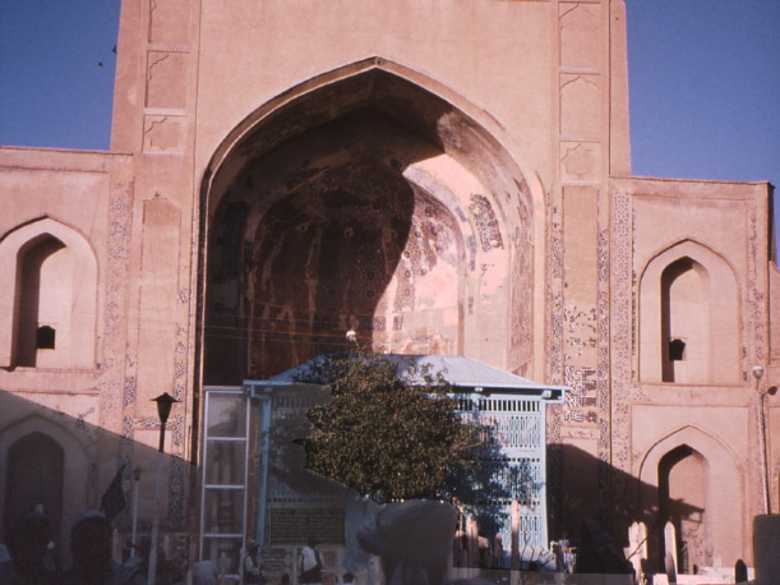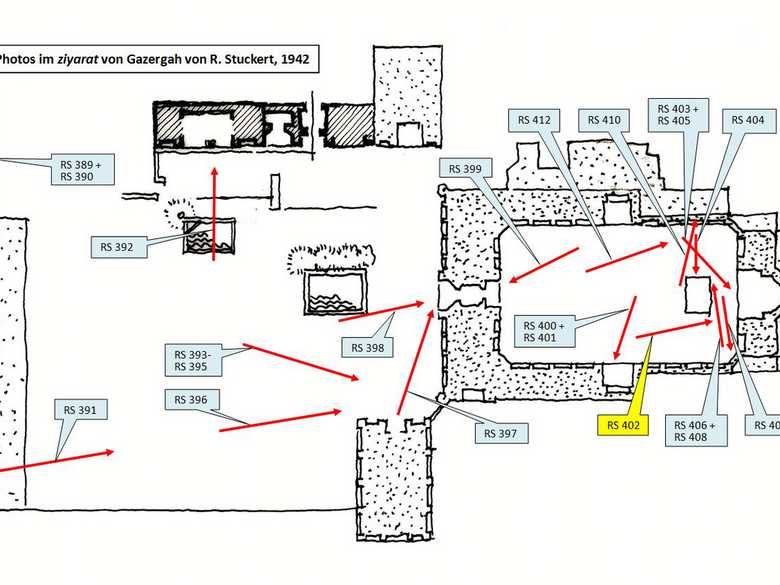RS 402 — Haupt-Iwan des ziyarats und Grab von Abdullah Ansari
|RS 402-1| Der Innenhof des ziyarats mit zahlreichen Grabsteinen und dem blaugrün gestrichenen Holzhäuschen um das Grab von Abdullah Ansari vor dem an der Ostseite gelegenen Haupt-Iwan.
|RS 402-2| Der Haupt-Iwan mit dem davorliegenden Grab Abdullah Ansaris. Die links davon stehende Grabstele ist durch einen Glaskasten geschützt. Aufnahme von P. Bucherer, 11. Mai 2004.
|RS 402-1|
Der Innenhof des ziyarats mit zahlreichen Grabsteinen und dem blaugrün gestrichenen Holzhäuschen um das Grab von Abdullah Ansari vor dem an der Ostseite gelegenen Haupt-Iwan.
[Filmverzeichnis:] Innenhof.
- R. Stuckert (1994): Erinnerungen an Afghanistan, S. 66–67.
- C. E. Yate (1887): Notes on the City of Hirát, S. 87: “Passing through the entrance one emerges into a square courtyard surrounded by high walls and little rooms, with a lofty half-domed portico at the eastern end, the tile work on which is very much out of repair. […]”
S. 88: “The tomb of the saint Abú Ismá’íl Khája ’Abdu-lláh Ansárí is a large mound, some 10 yards long by 6 feet high, covered with stones, and stands immediately in front of the arched portico under the shade of a tree. […] The tradition is that the original buildings having fallen into decay, the present structure was erected by Sháh Rukh Mírzá, the youngest son of Amír Tímúr, who ruled at Hirát from A. D. 1408 to 1446.“ - B. Wannell; W. Amini (2013): Herat Elite Burials, S. 12: Biografische Angaben zu Khwaja ‘Abdullah Ansari.
S. 18: Abbildung: “Axonometric view of the shrine enclosure.”
S. 19: Abbildung: “Plan of the Ansari shrine enclosure, highlighting featured cenotaphs.”
Image No.
RS 402
Collection
Rudolf Stuckert 1940-1946
Series
RS 387-412, Herat, Gazergah
Format
Originalabzug 58/43 mm
Quality
unscharf
Place, date
Herat, 1942
Descriptors
Latitude / Longitude34.374840 / 62.241150
Google Mapshttps://maps.google.com
Zoom Earthhttps://zoom.earth
You know more about this picture?




