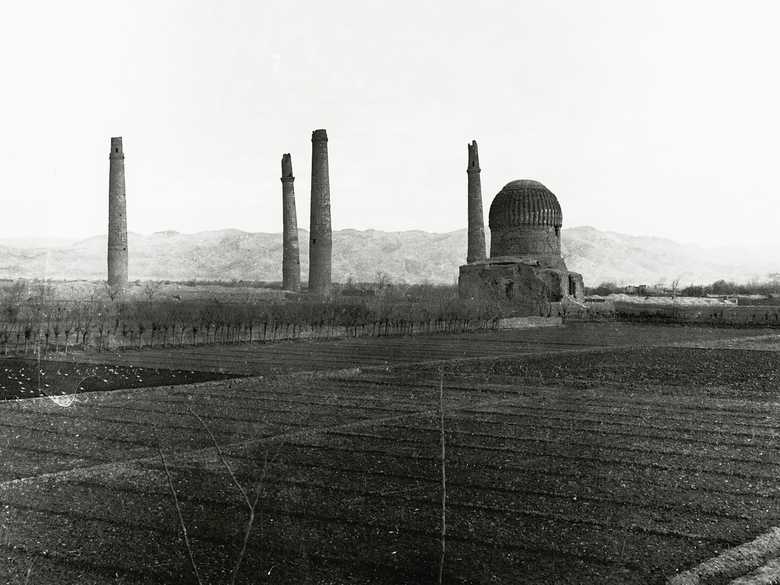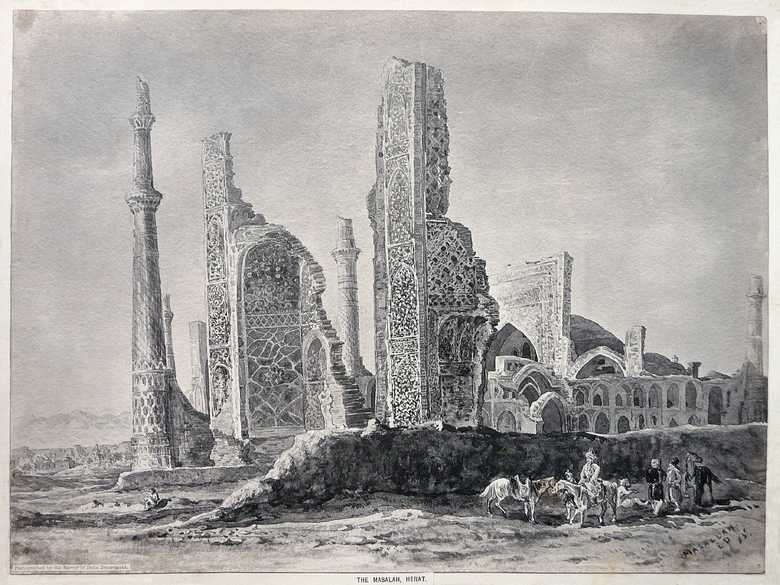RS 375 — Ansicht des Musalla-Komplexes von SW
|RS 375-1|
Ansicht des Musalla-Komplexes von SW. Rechts im Vordergrund die Rippenkuppel des Grabmals von Gauhar-Shad, dahinter die vier Minarette der Madrasah von Sultan Husayn Bayqara.
[Roter Hefter:] Minarette bei Herat. Nr. 13.
- R. Stuckert (1994): Erinnerungen an Afghanistan, S. 64: „[…] Besonders interessant ist der Gebäudekomplex der ehemaligen Musalla und Medressen (Koranschulen). Diese wurden im 15. Jahrhundert gebaut. Im Zusammenhang mit den russisch-englischen Spannungen in diesem Gebiet, Ende des 19. Jahrhunderts, wurden die Bauwerke auf Rat eines Engländers gesprengt. Die Russen sollten sich dort nicht vor der Stadt verschanzen können. Einzig sieben kaminähnliche Minarette stehen noch. Diese bildeten die Eckpfeiler der Gebäudehöfe. Sie sind schätzungsweise um die 50 Meter hoch und waren von oben bis unten mit Keramikmosaiken geschmückt.“
- Collection Edward L. Durand: Zeichnung ELD 023 zeigt die Musalla.
- Collection Afghan Boundary Commission: Fotografien ABC 106 und ABC 107 zeigen die Musalla.
- The Illustrated London News, Vol. 87 (1885/2), Aug. 15, S. 179: Stich (Major Holdich): „The Masulla and tomb of Sultan Shah Rukh.—Sketch by Major Holdich, R.E.“
- M. H. L. (1886): La Russie et l’Angleterre en Asie centrale, S. 187: „[…] La Massoula (nom que porte ce mausolée) se composait d’une mosquée dont la coupole aux briques jaunes et bleues, dont les 21 minarets étincelaient sous les rayons du soleil malgré les atteintes que le temps avait fait subir au monument. […]“
- W. Peacocke (1887): Diary of Captain Peacocke, S. 160: „The group of the Musalla buildings lying to the north-west of this mound commands it, and is a source of danger to the city. It consists mainly of a large open quadrangle, 200 yards long by 100 yards wide, surrounded by a double-storied row or arched buildings. The whole is most massively built with brick, and its roof would easily support the discharge of field guns. […]“
- P. J. Maitland (1888): Diary of Major Maitland, S. 407–408: Detaillierte Beschreibung der Musalla.
- N. H. Wolfe; I. Hansen; B. McCulloch (1966): Herat, a pictorial guide, S. 28: „The building project was initiated by Queen Gawhar-Shad in 1417. She commissioned foremost architects of her day, such as Imaduddin of Herat, to build for her a madrassa or place of learning and a musalla or place of worship. […] Imposing minarets rose from the four corners. The musalla was completed by Sultan Husain-i-Baiqara.“
„These buildings did not differ significantly from other religious buildings of their time or from those of to day [sic! today]. Herat’s Masjid-i-Jami’ is an example. What made them so extraordinary was the fact that their entire exterior was solidly embellished with mosaic of glazed tile, the interiors painted and gilded so that the whole bespoke of a perfection of taste and of a deftness of craftmanship never excelled.“ - D. Brandenburg (1977): Herat, eine timuridische Hauptstadt, S. 36: „[…] Zur Zeit, als Oskar von Niedermayer seine Aufnahmen machte (1916/17), die Diez als Grundlage dienten, standen noch neun Minarette; zwei davon fielen anlässlich eines Erdbebens 1931, ein weiteres im Jahre 1951.“
S. 36–37: „Die übrigen Teile der Anlage […] wurden während der Herrschaft des Sultans ‘Abd-ar-Rahman (1880–1901) im Jahre 1885 von den Engländern [sic!] aus fortifikatorischen Gründen abgerissen; es handelte sich um den sogen. Panj-dih-Zwischenfall.“ - N. H. Dupree (1977): An Historical Guide To Afghanistan, S. 251: „The minaret which stands to the east of the mausoleum was one of a pair which stood on either side of the portal to the Queen’s madrassa (religious school). The shaft is of plain brick, set horizontally, dotted with rows of large royal-blue diamonds embellished with mosaics of flowers and Arabic script. Two balconies from which the call to prayer was made ring the shaft, each heavily ornamented with deep stalactite brackets.“
S. 252: „Four tall minarets stand to the north of the Queen’s mausoleum. They stood at the four corners of a madrassa built by Sultan Husain Baiqara (1468–1506), last of the Timurid rulers in Herat. Here a lacy network of glistening white faience seemingly tumbles over a shaft covered with light persian-blue lozenges of floral mosaic. The technique and effect is quite different from Gawhar Shad’s buildings, mirroring the more effete life style of the Golden Age. The lower portions of these minarets are undecorated because they originally formed part of the main building.“ - T. Allen (1981): A Catalogue of the Toponyms and Monuments of Timurid Herat, Abschnitte:
S. 92–93: „A Note on the ‘Musalla’“
S. 113–115: „431. Masjid-i Jami-i Gauhar Shad“
S. 122–129: „457. Madrasah-i Gauhar Shad“ - P. Bucherer (1993): Musalla-Complex in Herat.
Image No.
RS 375
Collection
Rudolf Stuckert 1940-1946
Series
RS 373-386, Herat, Musalla, Ziyarat Gah
Format
Originalabzug 44/59 mm, Neuer Abzug (1989) 130/190 mm + 180/240 mm
Quality
gut, am rechten und linken Rand überbelichtet
Place, date
Herat, 1942
Descriptors
Latitude / Longitude34.357364 / 62.185250
Google Mapshttps://maps.google.com
Zoom Earthhttps://zoom.earth
130 KB |

You know more about this picture?



