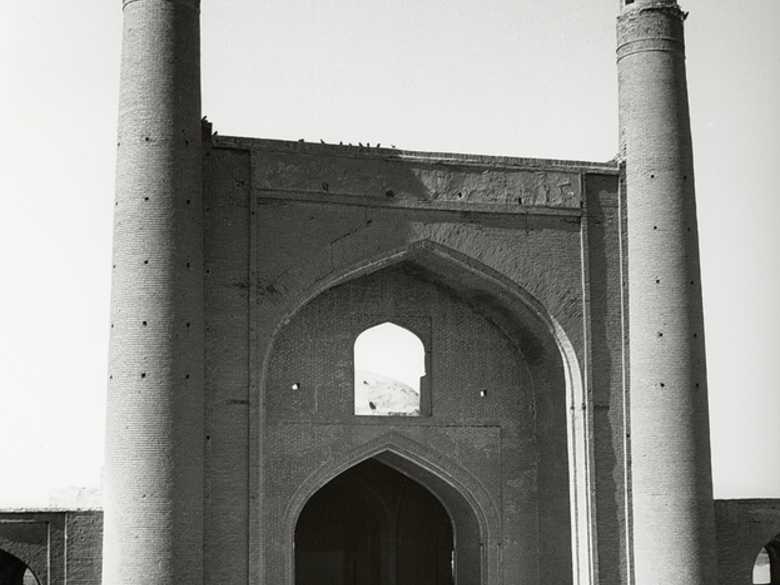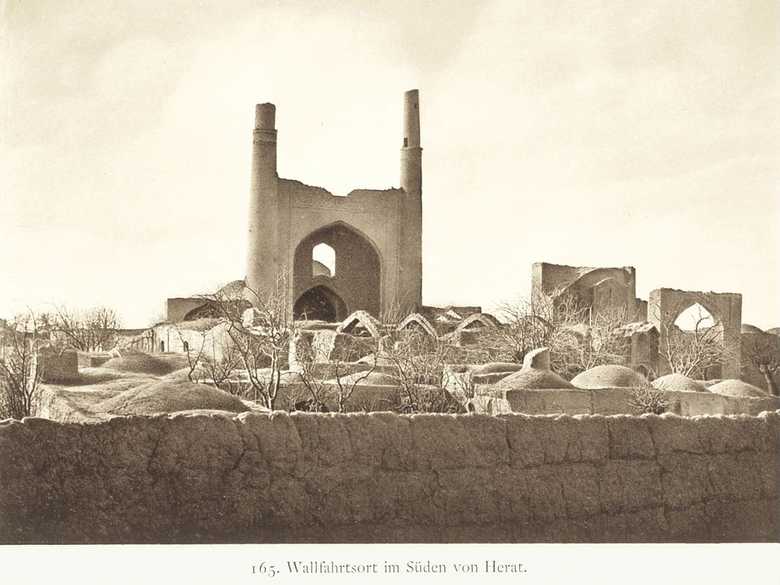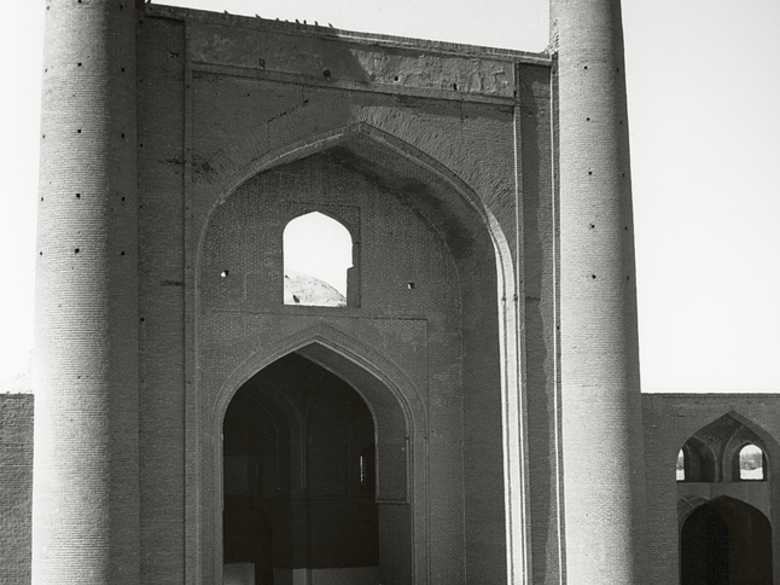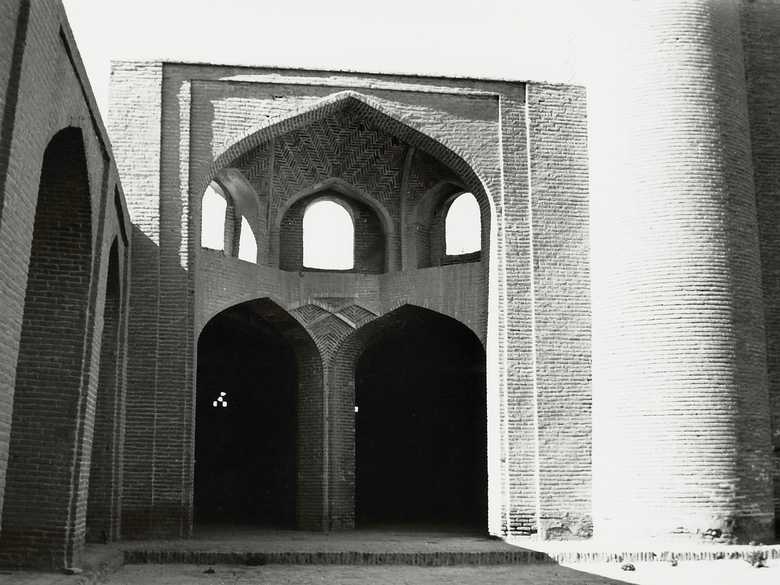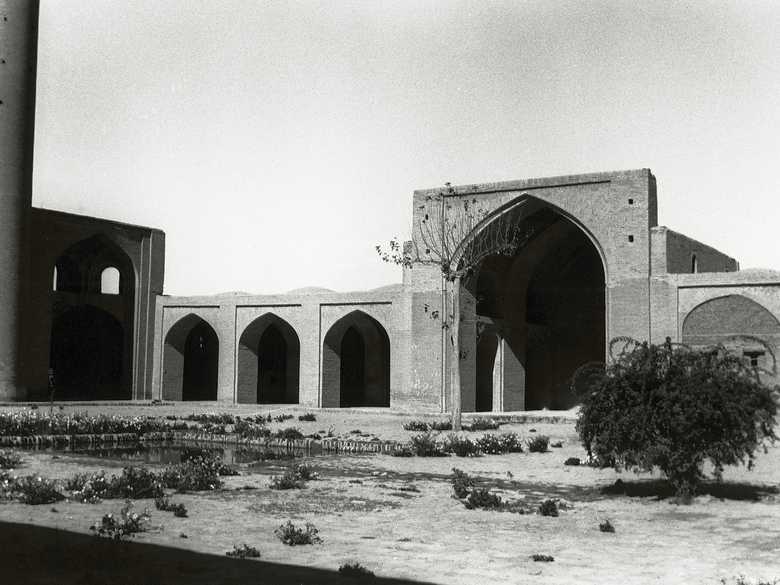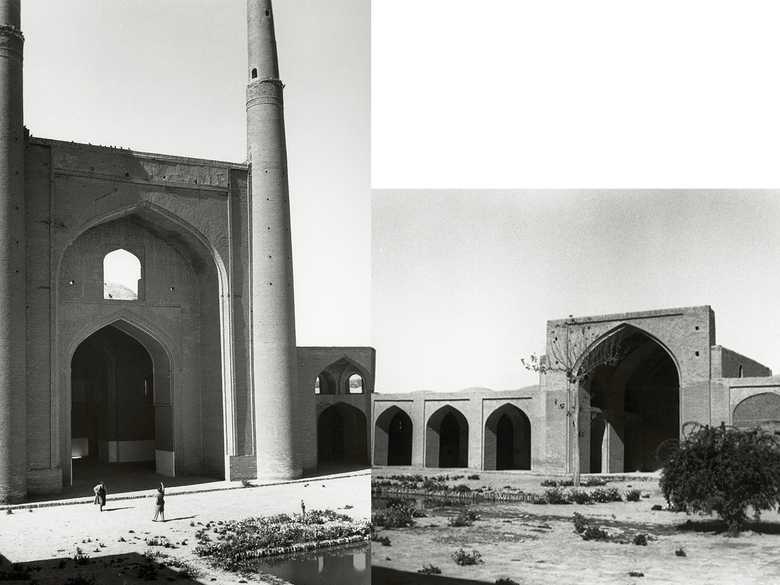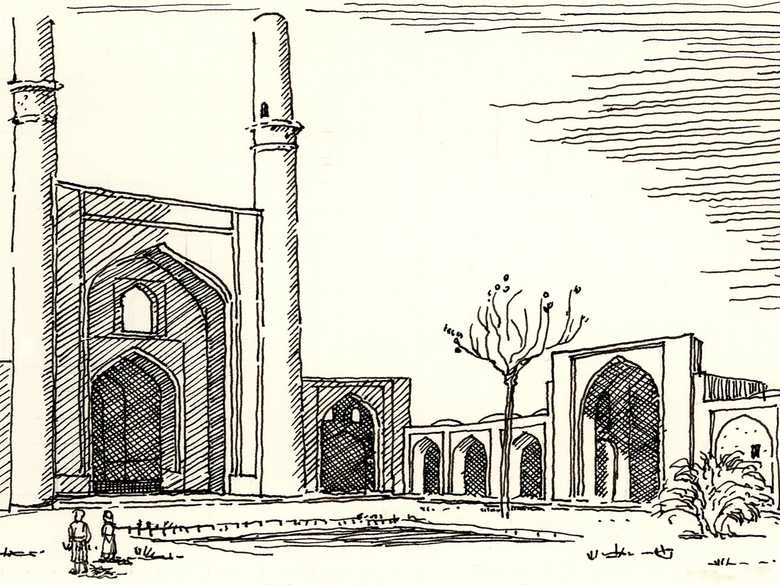RS 383 bis 386 — Die Moschee von Ziyarat Gah
|RS 384| Gesamtaufnahme des von zwei runden Minaretten flankierten Haupt-Iwans gegen Westen. Davor zwei Personen (Herr und Frau Dr. Nizam?) in europäischer Kleidung.
|RS 385| Blick auf den südlichen Neben-Iwan. In der Kuppel ein ähnlicher Fischgrat-Verband der Backsteine, wie bei der idgah Moschee von Herat.
|RS 383-1|
Gesamtaufnahme des von zwei runden Minaretten flankierten Haupt-Iwans gegen Westen.
[Filmverzeichnis:] Siarat Go, Grosser Iwan.
- R. Stuckert (1994): Erinnerungen an Afghanistan, S. 60: Federzeichnung: „Abb. 65: Die Moschee von Ziyarat-Gah.“
S. 60: „Wieder eine Fahrt über Land, flussabwärts diesmal. Zuerst über die Brücke Pul-e Malan, dann durch die Steppe, vorbei an der Moschee von Ziyarat-Gah und über einen kleinen verzwickten Pass. […]“ - O. v. Niedermayer; E. Diez (1924): Afganistan, Tafel: „165. Wallfahrtsort im Süden von Herat.“
- N. H. Wolfe; I. Hansen; B. McCulloch (1966): Herat, a pictorial guide, S. 60: „The Masjid-i-Jami’ is situated in the centre of the village. […] Traces of the original mosaic work on the outer wall attest to the fact that it was once embellished during his [Sultan Husain-i-Baiqara’s] time in a style similar to the Timurid section of Herat’s Masjid-i-Jami’. This mosque is built in the familiar style with a large open courtyard and iwans in the centre of three walls. The main iwan on the west is framed by two towering minarets reaching to the pavement which are called Guldasta’. Bouquets, as they are at Herat. On the east the vestibule is flanked by two rooms; an indoor mosque on the south, a former madrassa on the north. […]“
- L. W. Adamec (1975): Herat and Northwestern Afghanistan, S. 434: Ziaratgah.
- F. R. Allchin; N. Hammond (1978): The Archaeology of Afghanistan, S. 389: „[…] This sanctuary of Ziyarat Gah is built in the familiar style with a large open courtyard and ivans in the centre of three walls. The main ivan on the west is framed by two towering minarets […] rising from the pavement. […]“
- R. Samizay (1981): Islamic Architecture in Herat, S. 42: „Built during the reign of Sultan Hussein Baiqara, the architecture of the mosque is typically Timurid with the building being laid out surrounding an interior court-yard. One enters the mosque from the east through a portico beyond which there is an octagonal vestibule leading west to the court, north to a madrasa[.] […]“
S. 43: „The whole building is built from burnt-brick that has no tile decorations applied to it. The only color in the building is a band of blue inscription over the entry portico and a thin band around the middle of each tower. […]“
„The building has cracked in several places including the main dome and numerous small domes. […]“ - F. Aalund (1990): Draft inventory of historic monuments, Herat Province, Afghanistan, File no. 14: Ziyaratgah.
Image No.
RS 383 bis 386
Collection
Rudolf Stuckert 1940-1946
Series
RS 373-386, Herat, Musalla, Ziyarat Gah
Format
Originalabzug 82/58 mm
Quality
sehr gut, verkantet
Place, date
Ziyarat Gah, 7. November 1942
Descriptors
Latitude / Longitude34.197250 / 62.139120
Google Mapshttps://maps.google.com
Zoom Earthhttps://zoom.earth
You know more about this picture?


