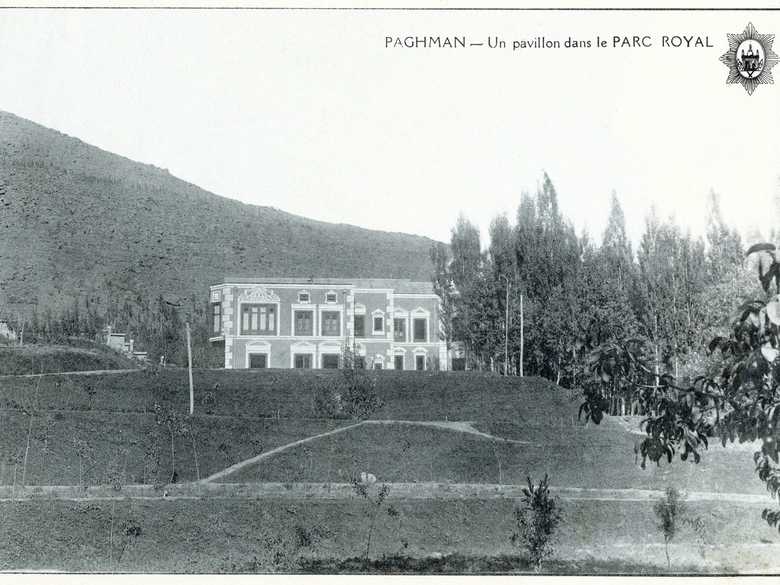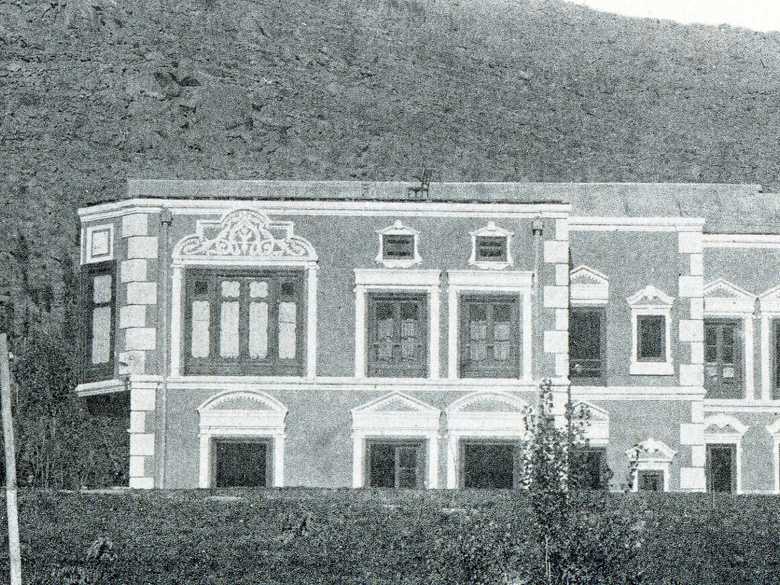SdA 3-041 — Le palais privé du roi
Le palais privé du roi Amanullah (également visible sur SdA 3-036) est ici photographié depuis plus loin, sa tour est cachée par les arbres. La maison fut d’abord construite en tant que résidence pour les hôtes du roi, et ensuite utilisée comme haramsaray. Il est à constater que le bâtiment est installé en haut d’un socle aplani dans un paysage rocailleux et que le parc est organisé en terrasses. Sur la partie plate du toit, une chaise regardant en direction de la montagne. A gauche, un bout du ...
Le palais privé du roi Amanullah (également visible sur SdA 3-036) est ici photographié depuis plus loin, sa tour est cachée par les arbres. La maison fut d’abord construite en tant que résidence pour les hôtes du roi, et ensuite utilisée comme haramsaray. Il est à constater que le bâtiment est installé en haut d’un socle aplani dans un paysage rocailleux et que le parc est organisé en terrasses. Sur la partie plate du toit, une chaise regardant en direction de la montagne. A gauche, un bout du mur d’enceinte du domaine royal. Deux mâts de télécommunication, et près de la tour cachée, un mât de drapeau.
PAGHMAN — Un pavillon dans le PARC ROYAL
- Souvenir d'Afghanistan, séries 1 et 2 : n’y figure pas.
- Collection Espace Albert Kahn (1928) : Série Afghanistan, Frédéric Gadmer, inv. A 58577 D (6110), prise le 16.10.1928 : Vue similaire du palais prise à peu près deux années plus tard.
- Dupree, N.H. (1977) : Early 20th Century Afghan Adaptations of European Architecture, p. 20 : description du style architectural des nouvelles constructions entreprises sous Amanullah à Paghman.
- Parr, D.J. (1975) : Architecture in Afghanistan, 1880-1929, pp. 150-153 et Fig. 196-200 : description du palais privé de l’émir Amanullah Khan, construit en 1922-1925, p. 150 : «Amanullah’s Palace is located west [sic! north] of the Koti Surk, behind the wall dividing Bala Bagh. It is a large western [sic! northern] facing structure, whose design is very eclectic. The design of this palace, both the structural features and the decorative elements, is unsuccessful – clumsy and graceless. […]» ; p. 152 : «It is interesting that Amanullah’s summer palace, of all the structures he had built during his reign, would be so aesthetically unpleasing […]. This might be explained by Amanullah’s attitude concerning the palace. It was a summer palace, located in a resort town, considered to be a place for relaxation. It was only occupied by his family – he conducted his official business from the Koti Surk. […]»
- Dupree, N.H. (1980) : A Building Boom in the Hindukush, Afghanistan 1921-1928, p. 116 : «If designs were hybrid, exterior decoration was wildly eclectic. Variety was the ideal. Because the building code required that facades be visible from the street, much attention was devoted to their ornamentation. […] Plastered surfaces were generally colour-washed in pastel hues onto which the heavy white and stucco reliefs were affixed by wooden dowels. […] Neo-classical designs proliferated and were often combined with motifs suggestive of Baroque, Rococo and even Mannerist traditions, chosen in any combination from large design books zealously compiled by the chief masons.»
- Adamec, L.W. (1985) : Kabul and Southeastern Afghanistan, p. 614 : Paghman.
- Schinasi, M. (2008) : Kabul 1773-1948, pp. 132-133 : description des projets à Paghman.
Image No.
SdA 3-041
Collection
Souvenir d’Afghanistan 1925-1927
Series
SdA 3/2 (double face, 1927) 033 à 088 : Paghman, Bâtiments 1
Format
image : 134/200 mmplanche : 148/218 mmcouverture bleue ou verte
Quality
excellente ; noir et blanc
Place, date
Paghman, 192?
Descriptors
Latitude / Longitude34.605841 / 68.944435
Google Earth34°36’21'' N / 68°56’40'' E / 2455 m
Google Mapshttps://maps.google.com
Zoom Earthhttps://zoom.earth
You know more about this picture?



