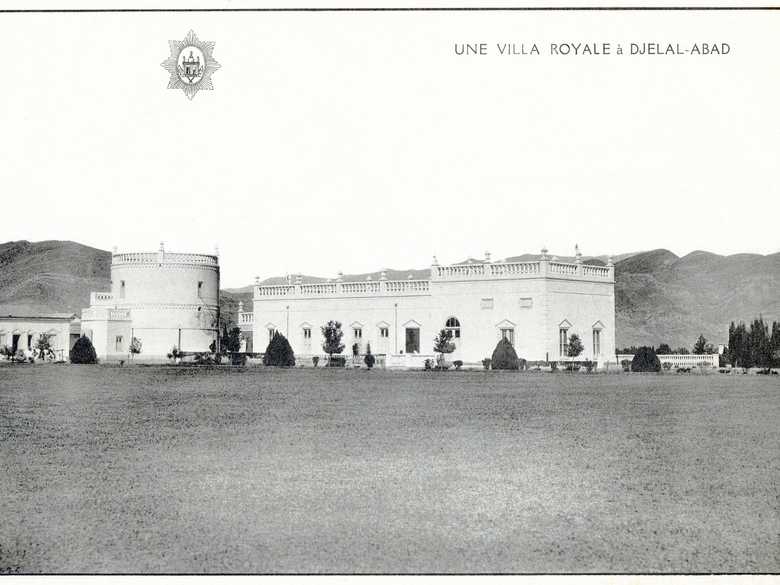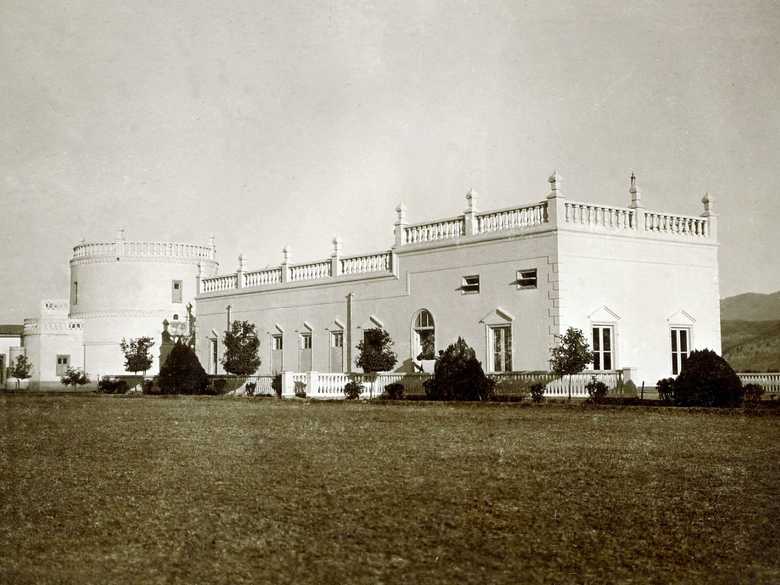SdA 3-153 — Palais seraj ul-emarat
Cette construction autonome est située quelques 80 mètres en direction ouest-nord-ouest dans l’axe du palais seraj ul-emarat. Le bâtiment est marqué par les mêmes détails que le palais principal : une façade structurée par des portes-fenêtres surmontées de frontons triangulaires et de fenêtres d’aération servant d’impostes. La construction à toit plat est couronnée de balustrades structurées par des poteaux portant des vases. A côté du bâtiment, à gauche, une tour ronde à deux étages couronnée d...
Cette construction autonome est située quelques 80 mètres en direction ouest-nord-ouest dans l’axe du palais seraj ul-emarat. Le bâtiment est marqué par les mêmes détails que le palais principal : une façade structurée par des portes-fenêtres surmontées de frontons triangulaires et de fenêtres d’aération servant d’impostes. La construction à toit plat est couronnée de balustrades structurées par des poteaux portant des vases. A côté du bâtiment, à gauche, une tour ronde à deux étages couronnée des mêmes balustrades ; cette tour est autonome du bâtiment et comprenait, selon seraj ul-akhbar, le hamam (les bains). Selon les récits des visiteurs, l’ensemble des structures du palais était peint en bleu clair. SdA 2-26 et 3-169 donne une autre vue du bâtiment, prise depuis le balcon du palais. Cette dernière est une photographie prise plus tard, où la conception du parc et du jardin était déjà terminée.
UNE VILLA ROYALE à DJELAL-ABAD
- Souvenir d'Afghanistan, séries 1 et 2 : n’y figure pas.
- Seraj ul-akhbar 6/21 (1917), p. 5 : photo similaire du même bâtiment, Jalalabad, montrant l’aile du hammam et du bassin à ablutions (hawz-e ghosol) du palais seraj ul-emarat.
- Thomas, L. (1925) : Beyond Khyber Pass, vue du côté de la tour, en face de p. 128 : «At the garden entrance to the winter palace […]»
- Parr, D.J. (1975) : Architecture in Afghanistan, 1880-1929, pp. 112-115 et Fig. 100-110 : description du palais seraj ul-emarat.
- Dupree, N.H. (1977): An historical guide to Afghanistan, p. 212 : «The palace in the heart of the city called Seraj-ul-Emorat (Light of Buildings) was also built by Amir Habibullah, around 1910. It is reported that the Amir supervised the construction himself, standing on a raised platform and urging on the workmen with such zeal that they completed it in only 40 days.» «After the Amir’s assassination in 1919, this palace was used as a state guest house by his son King Amanullah (1919-1929) until it was looted and abandoned after tribal revolts struck Jalalabad in November 1928. Only shadowy bits of decoration remain beside the west entrance; the original gas lamps stand intact.»
- Dupree, N.H. (1977) : Early 20th Century Afghan Adaptations of European Architecture, p. 19 : «[…] Though the Seraj ul-Emorat, «Torch of Buildings», contained features present in his other structures, new experiments produced his most charming architectural contribution. Pitched roofs were dispensed with in favour of a multiplicity of flat-roof levels crowned with balustrades studded at intervals with extended conical piers. These balustrades provide a graceful note countering the severity of the lower façade. […]»
- Adamec, L.W. (1985) : Kabul And Southeast Afghanistan, pp. 297-300 : Jalalabad (Town).
Image No.
SdA 3-153
Collection
Souvenir d’Afghanistan 1925-1927
Series
SdA 3/5 (double face, 1927) 153 à 181 : Jalalabad, etc.
Format
image : 134/200 mmplanche : 148/218 mmcouverture bleue ou verte
Quality
excellente ; noir et blanc
Place, date
Jalalabad, 191?
Descriptors
Latitude / Longitude34.435427 / 70.450470
Google Earth34°26’07'' N / 70°27’02'' E / 570 m
Google Mapshttps://maps.google.com
Zoom Earthhttps://zoom.earth
You know more about this picture?



